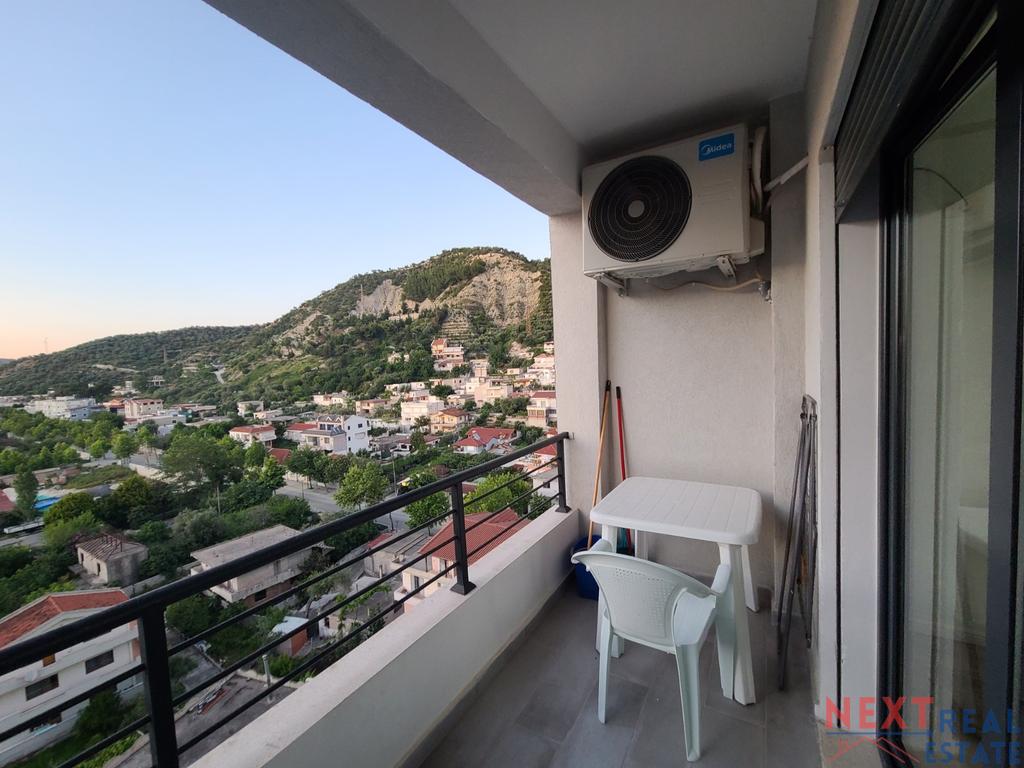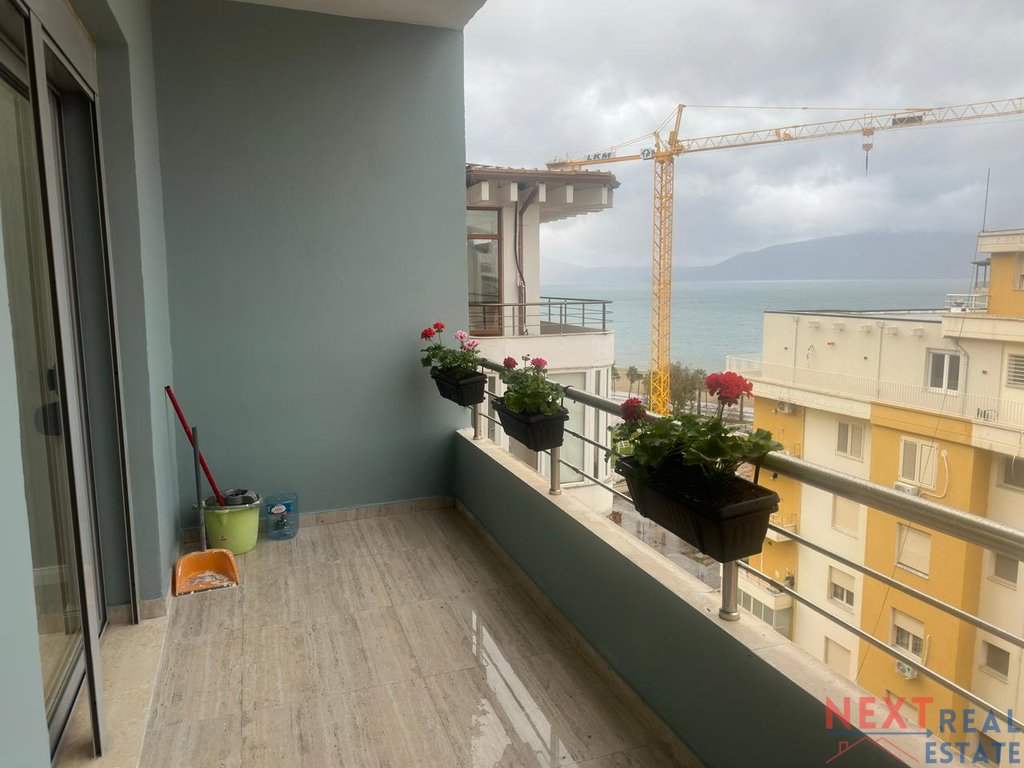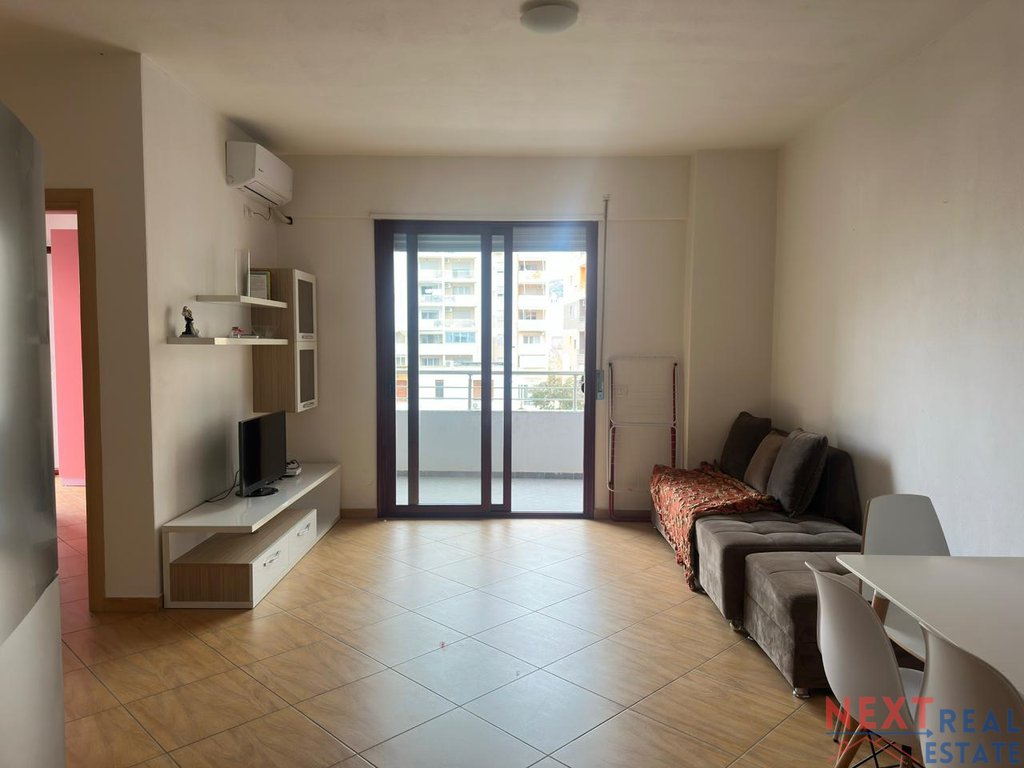Properties
- Home /
- Properties
- Properties
Property Description
The facility is located on Lungomare boulevard with a total area of 6,094.23m², including 3 existing facilities in the north, south, east, and west, creating an attractive environment in the city of Vlora.
The geographical position is characterized by a Mediterranean climate, influencing the choice of materials for the facade and windows. The facade uses transparent materials and Low-E solar factor glass to control the summer sun. Balconies and the use of wood add aesthetic and functional value.
The stairs are designed for vertical movement in emergencies, and 8 elevators are provided to facilitate movement from the second underground floor to the top floor.
The walls are carefully designed to provide insulation and stable structure between commercial units, apartments, and other areas of the building.
The balconies have transparent glass parapets and the use of wooden shades give the interiors space and shade on hot summer days.
The architectural project by "Focus Architecture" brings a new and contemporary object, making it the epicenter of the urban ensemble in the area, with high standards of development.
Other details:
✅ Price: 2700 euros/m2
✅ Area: 134.6m2
✅ Section B, 4th Floor
✅ The possibility of buying a garage in the value of 30,000 Euro
Property Details
Features
Similar Properties
Contact Agent
Popular Searches
Recent Properties
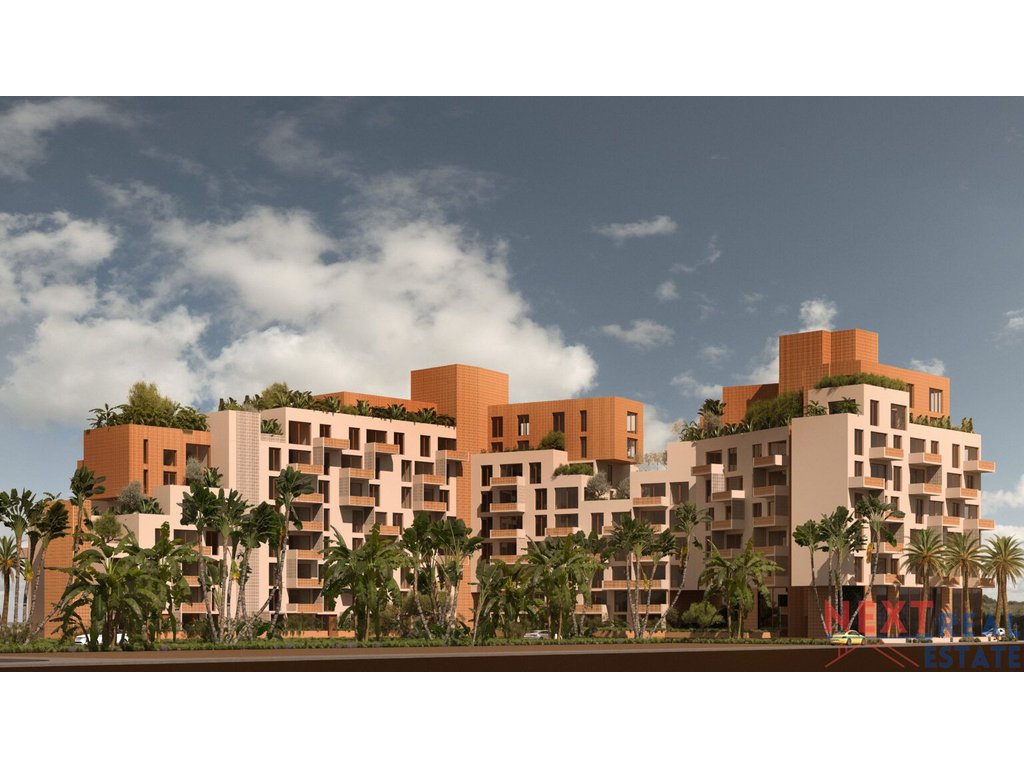
APARTMENT 1+1 – HERA COMPLEX BY EPIDAM, GOLEM
For Sale | 90,084 €
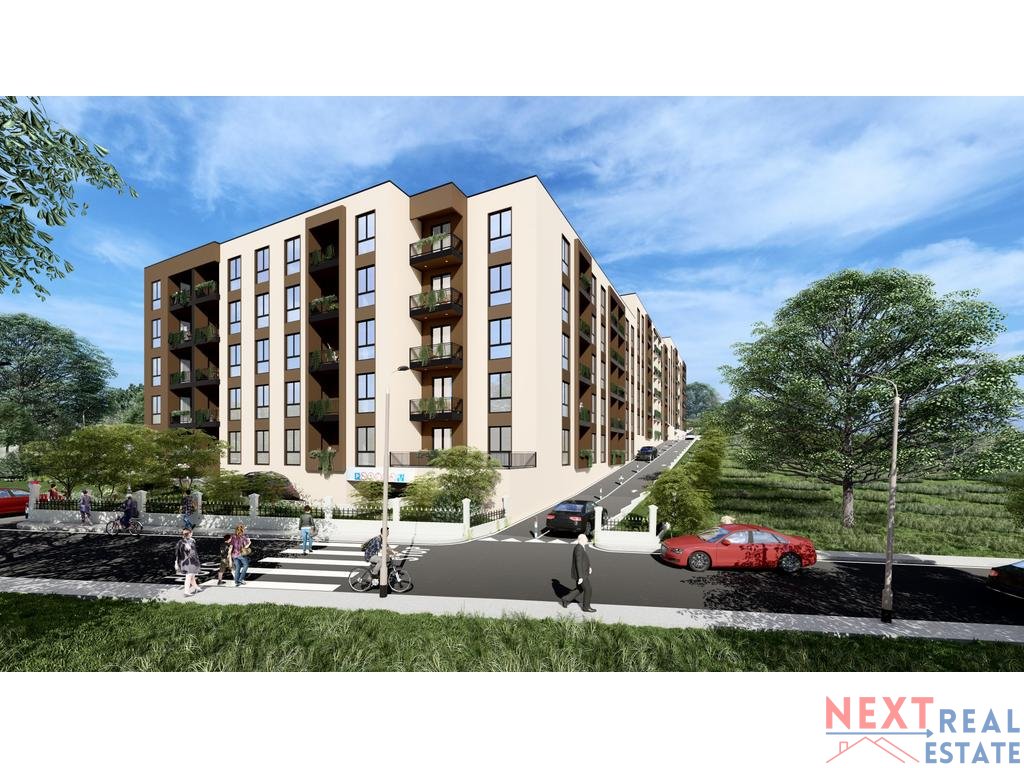
OFFER! 2+1 APARTMENT FOR SALE IN "FAMILY RESIDENCE", PASKUQAN
For Sale | 94,200 €
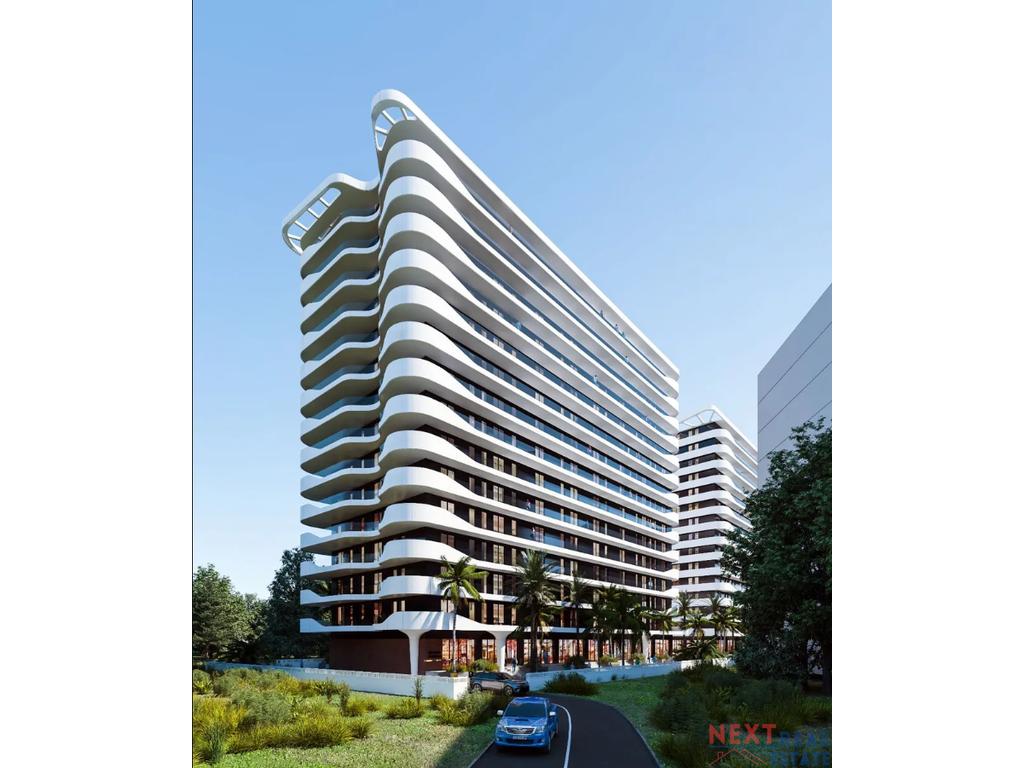
APARTMENT 1+1 IN THE RESIDENCE “PRISHTINA TOWERS”, SHENGJIN
For Sale | 80,460 €









